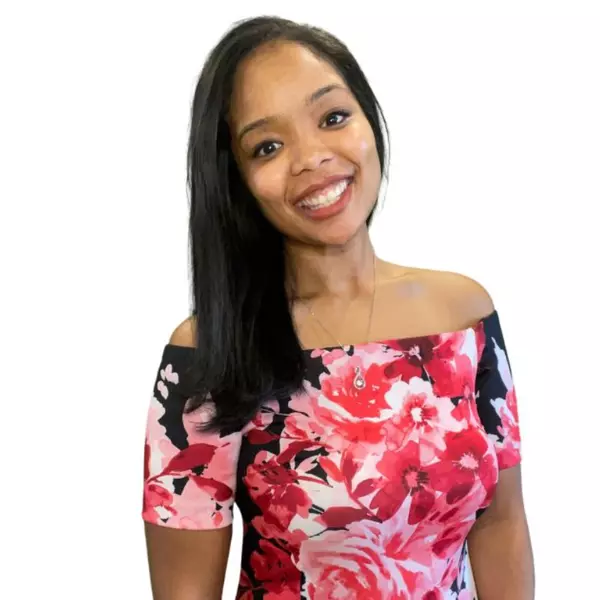For more information regarding the value of a property, please contact us for a free consultation.
Key Details
Sold Price $671,000
Property Type Single Family Home
Sub Type Detached
Listing Status Sold
Purchase Type For Sale
Square Footage 3,100 sqft
Price per Sqft $216
Subdivision Cypress Point - 404
MLS Listing ID 10529896
Sold Date 05/28/24
Style Contemp
Bedrooms 4
Full Baths 3
Half Baths 1
HOA Y/N No
Year Built 1996
Annual Tax Amount $6,233
Property Description
Tucked away in the back of Cypress Point along Lake Smith overlooking the 2nd fairway, your custom dream home awaits! Beautiful open contemporary flowing floorpan both inviting & perfect for entertaining. 1st floor primary suite w/dual custom rain showers, a jetted tub, large walk-in closet & french doors to enjoy your morning coffee on the back deck. Relax with nature, enjoy the views and sounds, and catch a glimpse of the lake beyond the trees. All new hardwood floors throughout the first floor. Newly remodeled kitchen & all bathrooms. 2nd floor offers an additional primary suite w/2 closets & full bath + a large bedroom and office nook. Spacious 4th bedroom or media room located over the garage. NO HOA fees & NO flood insurance needed! Well maintained home with warranty transferred at closing. 50 year roof. Too many updates & smart tech to list! Feature sheet available when viewing. Home is move-in ready and closing date is flexible as early as mid May!
Location
State VA
County Virginia Beach
Area 41 - Northwest Virginia Beach
Zoning PDH2
Rooms
Other Rooms 1st Floor BR, 1st Floor Primary BR, Attic, Breakfast Area, Fin. Rm Over Gar, Foyer, PBR with Bath, Office/Study, Pantry, Utility Room
Interior
Interior Features Cathedral Ceiling, Dual Entry Bath (Br & Br), Fireplace Gas-natural, Primary Sink-Double, Pull Down Attic Stairs, Walk-In Closet, Window Treatments
Hot Water Gas
Heating Nat Gas, Programmable Thermostat, Zoned
Cooling Central Air, Zoned
Flooring Carpet, Ceramic, Wood
Fireplaces Number 1
Equipment Cable Hookup, Ceiling Fan, Gar Door Opener, Jetted Tub
Appliance 220 V Elec, Dishwasher, Disposal, Dryer, Microwave, Elec Range, Refrigerator, Washer
Exterior
Exterior Feature Deck, Inground Sprinkler, Well
Garage Garage Att 2 Car, 4 Space, Multi Car, Driveway Spc
Garage Description 1
Fence Back Fenced, Full
Pool No Pool
Waterfront 1
Waterfront Description Restrictions
View Marsh, Water
Roof Type Asphalt Shingle
Building
Story 2.0000
Foundation Crawl
Sewer City/County
Water City/County
Schools
Elementary Schools Luxford Elementary
Middle Schools Bayside Middle
High Schools Bayside
Others
Senior Community No
Ownership Simple
Disclosures Disclosure Statement
Special Listing Condition Disclosure Statement
Read Less Info
Want to know what your home might be worth? Contact us for a FREE valuation!

Our team is ready to help you sell your home for the highest possible price ASAP

© 2024 REIN, Inc. Information Deemed Reliable But Not Guaranteed
Bought with Right Coast Real Estate
GET MORE INFORMATION





