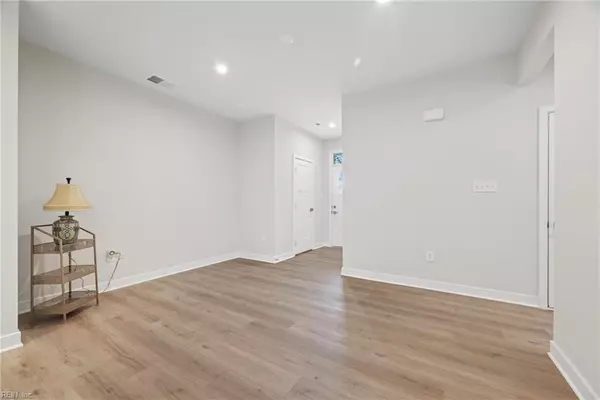For more information regarding the value of a property, please contact us for a free consultation.
Key Details
Sold Price $384,999
Property Type Townhouse
Sub Type Townhouse
Listing Status Sold
Purchase Type For Sale
Square Footage 1,781 sqft
Price per Sqft $216
Subdivision South Harbor
MLS Listing ID 10530210
Sold Date 07/02/24
Style Townhouse
Bedrooms 3
Full Baths 2
Half Baths 1
HOA Fees $155/mo
HOA Y/N Yes
Year Built 2023
Annual Tax Amount $2,485
Lot Size 3,920 Sqft
Property Sub-Type Townhouse
Property Description
Recent Appraisal: $400K! This COMPLETED Caroline model w/tons of upgrades can be yours w/out any wait for build time. This move-in ready, gorgeous end unit townhome has never been occupied, but you can enjoy everything this home offers;1st floor owner's suite w/lake view & ensuite w/dual vanities, glass enclosed shower, private water closet, & walk-in closet. Seller extended the LVP flooring throughout 1st floor, which includes a gourmet kitchen w/an incredible 10 ft island, gas stove, and separate areas for dining & living room space.Utility room with wash basin is conveniently located on the first floor.2 bedrooms and bathroom are located upstairs, along with a huge walk-in attic, which could be finished and used as additional living space.This unit also offers a spacious 2 car garage and an upgraded, covered porch in the back yard, with a view of the woods and lake.Bonus: this association offers a ton of fun to its community.See feature sheet for details!
Location
State VA
County Isle Of Wight County
Area 65 - Isle Of Wight - North
Rooms
Other Rooms 1st Floor BR, 1st Floor Primary BR, Attic, Breakfast Area, PBR with Bath, Pantry, Porch, Utility Room
Interior
Interior Features Bar, Primary Sink-Double, Walk-In Attic, Walk-In Closet
Hot Water Electric
Heating Nat Gas, Programmable Thermostat, Zoned
Cooling Central Air, Zoned
Flooring Carpet, Laminate/LVP
Equipment Cable Hookup, Gar Door Opener
Appliance Dishwasher, Disposal, Dryer Hookup, Energy Star Appliance(s), Microwave, Gas Range, Washer Hookup
Exterior
Exterior Feature Patio, Wooded
Parking Features Garage Att 2 Car, Driveway Spc, Street
Garage Description 1
Fence None
Pool No Pool
Amenities Available Clubhouse, Ground Maint, Playgrounds, Pool
Waterfront Description Pond
View Water
Roof Type Asphalt Shingle
Building
Story 2.0000
Foundation Slab
Sewer City/County
Water City/County
Schools
Elementary Schools Carrollton Elementary
Middle Schools Smithfield Middle
High Schools Smithfield
Others
Senior Community No
Ownership Simple
Disclosures Residential 55+ Community, Disclosure Statement, Prop Owners Assoc
Special Listing Condition Residential 55+ Community, Disclosure Statement, Prop Owners Assoc
Read Less Info
Want to know what your home might be worth? Contact us for a FREE valuation!

Our team is ready to help you sell your home for the highest possible price ASAP

© 2025 REIN, Inc. Information Deemed Reliable But Not Guaranteed
Bought with AtCoastal Realty




