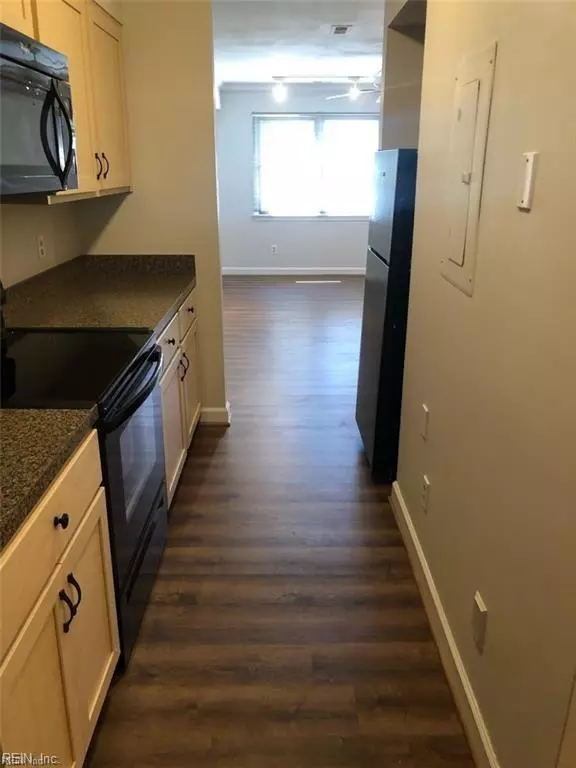For more information regarding the value of a property, please contact us for a free consultation.
Key Details
Sold Price $245,000
Property Type Condo
Sub Type Condo
Listing Status Sold
Purchase Type For Sale
Square Footage 1,072 sqft
Price per Sqft $228
Subdivision West Ghent
MLS Listing ID 10532968
Sold Date 07/09/24
Style Cluster,Lo Rise,Townhouse
Bedrooms 2
Full Baths 2
Half Baths 1
Condo Fees $195
HOA Y/N No
Year Built 1985
Annual Tax Amount $2,500
Property Sub-Type Condo
Property Description
Nice second floor condo. The unit is Towne house style. As you walk in the foyer leads to the main living
area and kitchen. Stairs take you to the second floor with two bedrooms and two ensuite baths. The
primary has cathedral ceilings and plenty of closet space. The living room has a lovely working wood
burning fireplace.2 car covered parking carport. You are just a short distance from everything Ghent has
to offer, EVMS, CHKD, Hospital, Shopping, Restaurants, Entertainment, Navy Base and Shopping.
Location
State VA
County Norfolk
Area 11 - West Norfolk
Zoning CONDO
Rooms
Other Rooms Attic, Foyer, PBR with Bath, Pantry, Utility Closet
Interior
Interior Features Cathedral Ceiling, Fireplace Wood, Pull Down Attic Stairs, Skylights
Hot Water Electric
Heating Forced Hot Air
Cooling Central Air
Flooring Carpet, Ceramic, Laminate/LVP
Fireplaces Number 1
Equipment Cable Hookup, Ceiling Fan, Jetted Tub, Security Sys
Appliance 220 V Elec, Dishwasher, Disposal, Dryer, Microwave, Elec Range, Refrigerator, Washer
Exterior
Parking Features 2 Space, Carport, Off Street, Street
Fence None
Pool No Pool
Amenities Available Ground Maint, Sewer, Trash Pickup, Water
Waterfront Description Not Waterfront
View City
Roof Type Asphalt Shingle
Building
Story 2.0000
Foundation Pile
Sewer City/County
Water City/County
Schools
Elementary Schools Walter Herron Taylor Elementary
Middle Schools Blair Middle
High Schools Maury
Others
Senior Community No
Ownership Condo
Disclosures None
Special Listing Condition None
Read Less Info
Want to know what your home might be worth? Contact us for a FREE valuation!

Our team is ready to help you sell your home for the highest possible price ASAP

© 2025 REIN, Inc. Information Deemed Reliable But Not Guaranteed




