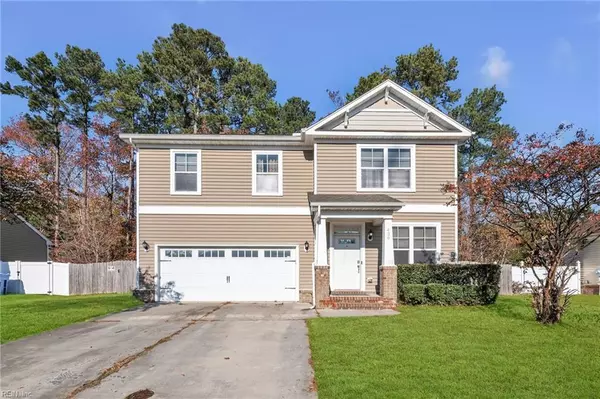For more information regarding the value of a property, please contact us for a free consultation.
Key Details
Sold Price $430,000
Property Type Single Family Home
Sub Type Detached
Listing Status Sold
Purchase Type For Sale
Square Footage 2,362 sqft
Price per Sqft $182
Subdivision All Others Area 32
MLS Listing ID 10562133
Sold Date 02/04/25
Style Traditional
Bedrooms 5
Full Baths 2
Half Baths 1
HOA Fees $35/mo
HOA Y/N Yes
Year Built 2012
Annual Tax Amount $4,112
Property Sub-Type Detached
Property Description
Welcome to your dream home in the highly sought-after Rose Garden Estates! This stunning 5-bedroom, 2.5-bathroom residence offers a perfect blend of elegance and comfort. The primary bedroom features a luxurious ensuite with a soaking tub, separate shower, double sinks, and a spacious walk-in closet. As you step inside, you're greeted by a formal living room that doubles as a great space for a home office or cozy library. The heart of the home is the open-concept family room and kitchen, great for entertaining and everyday living. The kitchen is a chef's delight with stainless steel appliances, an island for extra prep space, and a convenient pantry. Step outside to your private backyard oasis that backs up to a serene, wooded area, offering peace and tranquility. With limited home sales in this desirable community, this gem won't last long. Don't miss your chance to make this beautiful house your forever home! Some photos virtually staged.
Location
State VA
County Chesapeake
Area 32 - South Chesapeake
Zoning R10S
Rooms
Other Rooms PBR with Bath, Pantry
Interior
Interior Features Fireplace Gas-natural, Primary Sink-Double, Scuttle Access, Walk-In Closet
Hot Water Electric
Heating Heat Pump
Cooling Central Air
Flooring Carpet, Vinyl, Wood
Fireplaces Number 1
Equipment Ceiling Fan, Gar Door Opener
Appliance Dishwasher, Disposal, Dryer Hookup, Microwave, Elec Range, Refrigerator, Washer Hookup
Exterior
Exterior Feature Storage Shed
Parking Features Garage Att 2 Car, Multi Car, Off Street, Driveway Spc
Garage Description 1
Fence Full, Privacy
Pool No Pool
Waterfront Description Not Waterfront
View City
Roof Type Asphalt Shingle
Building
Story 2.0000
Foundation Slab
Sewer City/County
Water City/County
Schools
Elementary Schools B.M. Williams Primary
Middle Schools Crestwood Middle
High Schools Great Bridge
Others
Senior Community No
Ownership Simple
Disclosures Common Interest Community, Exempt from Disclosure/Disclaimer, Relocation
Special Listing Condition Common Interest Community, Exempt from Disclosure/Disclaimer, Relocation
Read Less Info
Want to know what your home might be worth? Contact us for a FREE valuation!

Our team is ready to help you sell your home for the highest possible price ASAP

© 2025 REIN, Inc. Information Deemed Reliable But Not Guaranteed




