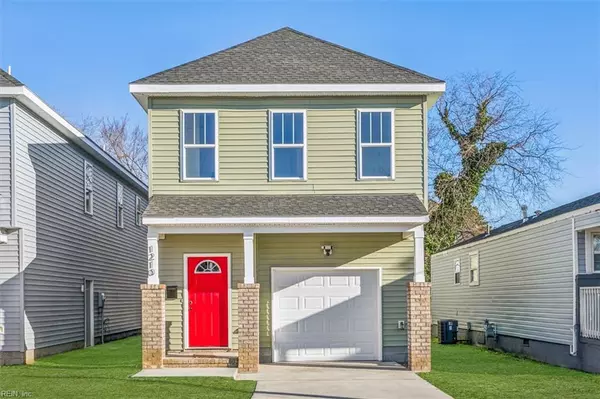For more information regarding the value of a property, please contact us for a free consultation.
Key Details
Sold Price $359,000
Property Type Single Family Home
Sub Type Detached
Listing Status Sold
Purchase Type For Sale
Square Footage 1,967 sqft
Price per Sqft $182
Subdivision All Others Area 103
MLS Listing ID 10563349
Sold Date 02/06/25
Style Craftsman,Traditional
Bedrooms 4
Full Baths 2
Half Baths 1
HOA Y/N No
Year Built 2024
Annual Tax Amount $347
Property Sub-Type Detached
Property Description
Step through the unique threshold of this magnificent home to find a 9-foot ceiling, spacious rooms great for entertaining. Prepare delicious meals in the nice open kitchen which boasts stainless steel appliances, granite countertops, and seating fit for 3 people at your very own bar! Decompress from long days with an electric fireplace & great natural light from the tall windows. Store your favorite foods and kitchen accessories in the nice soft close cabinets. A large pantry that the chef of the house will love. Decompress from long days with an electric fireplace & great natural light from the tall windows. Upstairs you'll discover a tranquil owner's suite complete with walk-in closet and envious bathroom featuring dual vanities! NEAR 64, beaches, NASA, Langley/Eustis Joint Base, shipyards, interstate, & the HRBT.
Location
State VA
County Hampton
Area 103 - Hampton Langley
Zoning R-9
Rooms
Other Rooms Breakfast Area, Pantry, Unfin.Rm Over Gar
Interior
Interior Features Fireplace Electric, Primary Sink-Double, Scuttle Access, Walk-In Closet
Hot Water Electric
Heating Electric, Heat Pump
Cooling Central Air
Flooring Carpet, Laminate/LVP
Fireplaces Number 1
Appliance Dishwasher, Disposal, Dryer Hookup, Microwave, Elec Range, Washer Hookup
Exterior
Parking Features Garage Att 1 Car, Driveway Spc, Street
Garage Description 1
Fence None
Pool No Pool
Waterfront Description Not Waterfront
Roof Type Asphalt Shingle
Building
Story 2.0000
Foundation Slab
Sewer City/County
Water City/County
New Construction 1
Schools
Elementary Schools Mary S. Peake Elementary
Middle Schools C. Alton Lindsay Middle
High Schools Kecoughtan
Others
Senior Community No
Ownership Simple
Disclosures Disclosure Statement
Special Listing Condition Disclosure Statement
Read Less Info
Want to know what your home might be worth? Contact us for a FREE valuation!

Our team is ready to help you sell your home for the highest possible price ASAP

© 2025 REIN, Inc. Information Deemed Reliable But Not Guaranteed
Bought with Howard Hanna Real Estate Services




