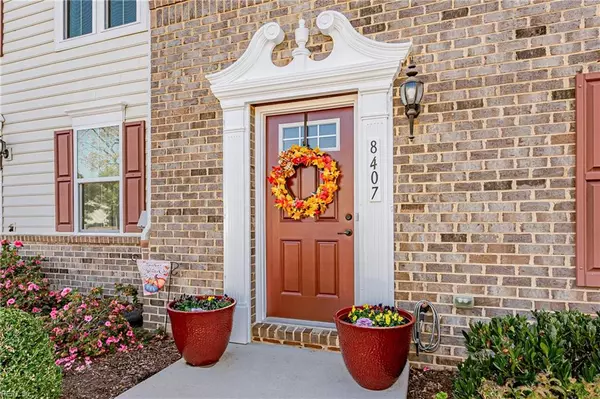For more information regarding the value of a property, please contact us for a free consultation.
Key Details
Sold Price $363,000
Property Type Townhouse
Sub Type Townhouse
Listing Status Sold
Purchase Type For Sale
Square Footage 1,760 sqft
Price per Sqft $206
Subdivision White Hall
MLS Listing ID 10562200
Sold Date 02/13/25
Style Townhouse
Bedrooms 3
Full Baths 2
Half Baths 1
HOA Fees $116/mo
HOA Y/N Yes
Year Built 2015
Annual Tax Amount $2,271
Lot Size 3,049 Sqft
Property Sub-Type Townhouse
Property Description
End-unit townhouse w/ attached 2-car garage! 1st floor-foyer w/ coat closet that leads to office w/ dbl glass doors, fan, & carpet. 2nd floor-family room w/ hardwood floors & fan. This opens up to the eat-in kitchen w/ an eat-up island, granite counters, new SS fridge, SS farmhouse sink, pantry, gas cooking, lazy susan, micro, & recessed lighting. Trex balcony w/ awning & half bath w/ pedestal sink completes this floor. 3rd floor-primary bedroom has tray ceiling, wood floors, fan, WIC, & priv bath w/ tiled shower w/ built-in seat, dbl vanity, & tile floors. 2 additional bedrooms w/ fans & carpet, hall bath w/ tile floor & tub/shower, & laundry closet w/ shelving. Additional features include central vac system, generator hookup, thermal vinyl windows, concrete parking pad, wooden blinds, & pull-down attic. HOA includes pool, playground, basketball court, clubhouse, grass cutting, mulching, hedge trimming, & garbage. Located near 60, I-64, Stonehouse Elementary, local shops & restaurants
Location
State VA
County James City County
Area 119 - James City Co Upper
Zoning R2
Rooms
Other Rooms Attic, Balcony, Foyer, PBR with Bath, Office/Study, Pantry, Spare Room, Utility Closet
Interior
Interior Features Primary Sink-Double, Pull Down Attic Stairs, Walk-In Closet
Hot Water Gas
Heating Forced Hot Air, Nat Gas
Cooling Central Air
Flooring Carpet, Ceramic, Wood
Equipment Ceiling Fan, Central Vac, Gar Door Opener, Generator Hookup
Appliance Dishwasher, Dryer Hookup, Microwave, Gas Range, Refrigerator, Washer Hookup
Exterior
Parking Features Garage Att 2 Car, Off Street
Garage Spaces 400.0
Garage Description 1
Fence None
Pool No Pool
Amenities Available Clubhouse, Playgrounds, Pool, Trash Pickup
Waterfront Description Not Waterfront
Roof Type Asphalt Shingle
Building
Story 3.0000
Foundation Slab
Sewer City/County
Water City/County
Schools
Elementary Schools Stonehouse Elementary
Middle Schools Toano Middle
High Schools Warhill
Others
Senior Community No
Ownership Simple
Disclosures Disclosure Statement
Special Listing Condition Disclosure Statement
Read Less Info
Want to know what your home might be worth? Contact us for a FREE valuation!

Our team is ready to help you sell your home for the highest possible price ASAP

© 2025 REIN, Inc. Information Deemed Reliable But Not Guaranteed
Bought with Liz Moore & Associates LLC




