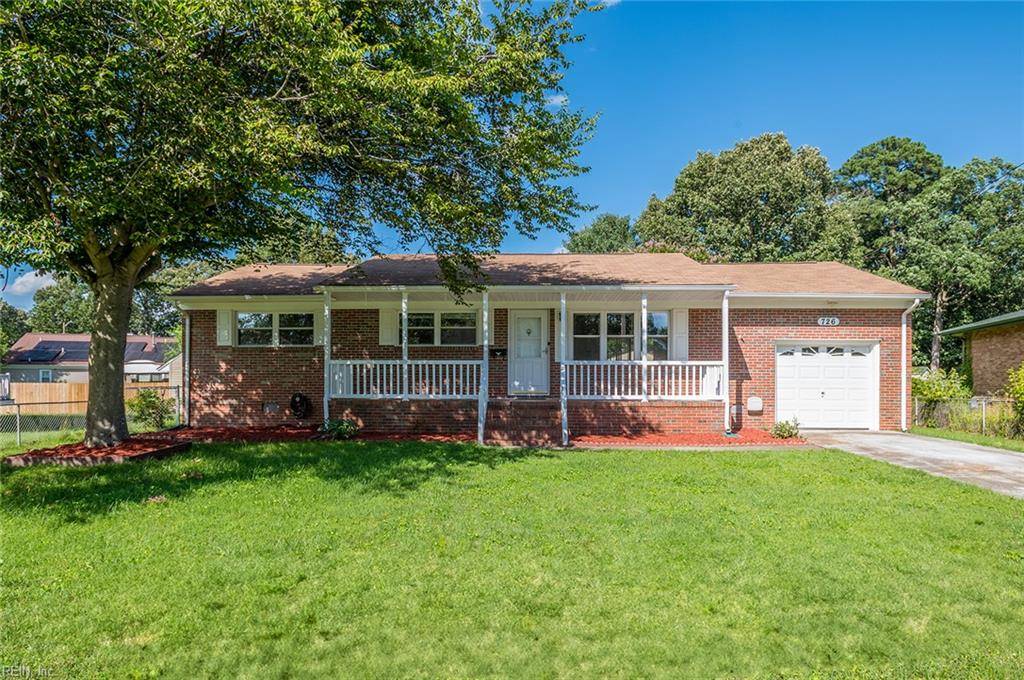For more information regarding the value of a property, please contact us for a free consultation.
Key Details
Sold Price $251,500
Property Type Single Family Home
Sub Type Detached
Listing Status Sold
Purchase Type For Sale
Square Footage 1,211 sqft
Price per Sqft $207
Subdivision Ivy Farms
MLS Listing ID 10589039
Sold Date 07/17/25
Style Ranch
Bedrooms 3
Full Baths 2
HOA Y/N No
Year Built 1964
Annual Tax Amount $2,650
Lot Size 10,018 Sqft
Property Sub-Type Detached
Property Description
They just don't make them like they use to. Welcome to a very solid well-maintained brick rancher offering 3 1st floor bedrooms and 2 full bathrooms. Move-in ready or make custom upgrades to suit, you will fall in love with the potential found inside and out. From the hidden wood floors to the backyard canvas this home is ready to claim your hearts desires. Inside, you'll discover a bright open living space w/ updated windows. The kitchen connects easily to the dining/living areas, making everyday living and entertaining effortless. Step outside to a spacious fenced backyard with a deck that's perfect for relaxing, hosting gatherings, or enjoying the fresh air. The back portion of the yard was previously used as a garden area, offering a great opportunity for anyone with a green thumb, children play area or your sweet furr babies. The deep oversized garage provides ample toy area, extra storage or workshop. Located just minutes from shopping, dining, parks, and military bases!
Location
State VA
County Newport News
Area 107 - Newport News Midtown East
Zoning R3
Rooms
Other Rooms 1st Floor BR, 1st Floor Primary BR, Breakfast Area, PBR with Bath, Porch
Interior
Interior Features Window Treatments
Hot Water Gas
Heating Forced Hot Air, Nat Gas
Cooling Central Air
Flooring Carpet, Laminate/LVP, Wood
Equipment Ceiling Fan
Appliance Dryer, Dryer Hookup, Range, Refrigerator, Washer, Washer Hookup
Exterior
Exterior Feature Deck
Parking Features Garage Att 1 Car, Driveway Spc
Garage Spaces 350.0
Garage Description 1
Fence Back Fenced
Pool No Pool
Waterfront Description Not Waterfront
Roof Type Asphalt Shingle
Building
Story 1.0000
Foundation Crawl
Sewer City/County
Water City/County
Schools
Elementary Schools Sedgefield Elementary
Middle Schools Homer L. Hines Middle
High Schools Warwick
Others
Senior Community No
Ownership Simple
Disclosures Disclosure Statement
Special Listing Condition Disclosure Statement
Read Less Info
Want to know what your home might be worth? Contact us for a FREE valuation!

Our team is ready to help you sell your home for the highest possible price ASAP

© 2025 REIN, Inc. Information Deemed Reliable But Not Guaranteed
Bought with Keller Williams Realty Town Center


