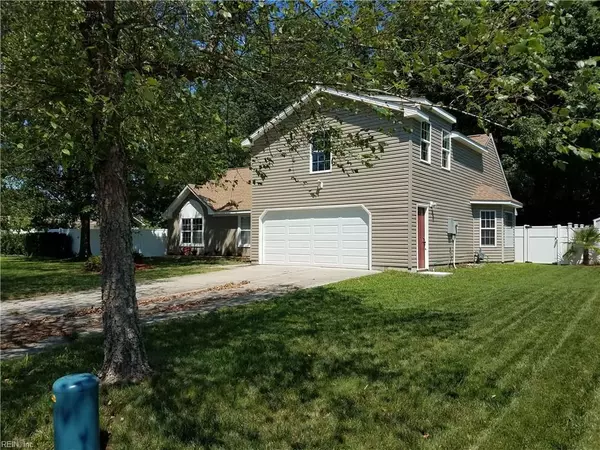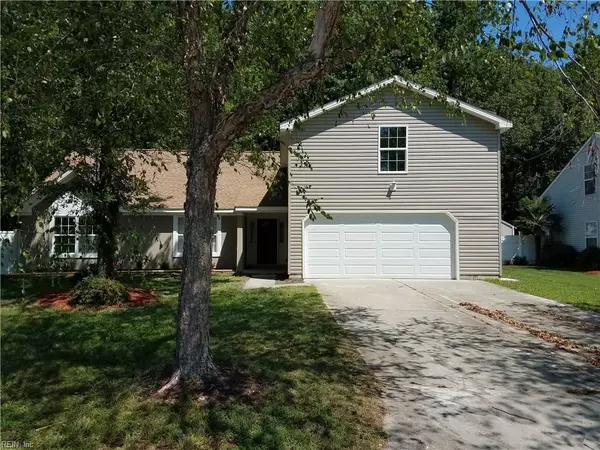For more information regarding the value of a property, please contact us for a free consultation.
Key Details
Sold Price $365,000
Property Type Other Types
Sub Type Detached-Simple
Listing Status Sold
Purchase Type For Sale
Square Footage 2,202 sqft
Price per Sqft $165
Subdivision Holland Oaks
MLS Listing ID 10269751
Sold Date 08/29/19
Style Ranch
Bedrooms 4
Full Baths 3
Year Built 1995
Annual Tax Amount $2,924
Property Sub-Type Detached-Simple
Property Description
Move in Ready! Beautifully renovated 4 bedroom home w/ 2 master bedroom, 3 full bathroom & 2 car garage. Open floor plan w/ tons of upgrades including; new Roof, laminate flooring throughout 1st floor, light fixtures, luxury vinyl plank flooring in kitchen & laundry room, new kitchen backsplash, water heater, sliding door, electric range, garbage disposal and new paint throughout. Great room w/ gorgeous cathedral ceiling & fireplace. Added new master bedroom suite w/ huge bathroom & walk-in closet (440 SQFT) in the 2nd floor in JULY 2019. 1st floor master have big closet, cathedral ceiling & master bath w/ jetted tub. 2nd floor master is huge & have beautiful cathedral ceiling, recesses lights, w/ full bath & closet. Kitchen and bathrooms in 1st floor was updated in 2016 including the cabinets and granite counter-tops. Huge backyard w/ patio deck. Convenient to shopping, restaurant, & military bases! You don't want to miss this opportunity to get into AMAZING neighborhood!
Location
State VA
County Virginia Beach
Community 45 - South Central 1 Virginia Beach
Area 45 - South Central 1 Virginia Beach
Zoning R75
Rooms
Other Rooms 1st Floor BR, 1st Floor Master BR, Attic, Breakfast Area, Fin. Rm Over Gar, Foyer, MBR with Bath, Pantry, Porch, Utility Room
Interior
Interior Features Cathedral Ceiling, Fireplace Electric, Fireplace Wood, Walk-In Closet, Window Treatments
Hot Water Electric
Heating Forced Hot Air, Nat Gas
Cooling Central Air, Heat Pump
Flooring Carpet, Ceramic, Laminate, Vinyl
Fireplaces Number 1
Equipment Ceiling Fan, Jetted Tub
Appliance Dishwasher, Dryer Hookup, Microwave, Elec Range, Refrigerator, Washer Hookup
Exterior
Exterior Feature Deck, Storage Shed
Parking Features Garage Att 2 Car, 4 Space, Multi Car, Driveway Spc
Garage Description 1
Fence Back Fenced, Full, Privacy
Pool No Pool
Waterfront Description Not Waterfront
View Wooded
Roof Type Asphalt Shingle
Building
Story 1.5000
Foundation Slab
Sewer City/County
Water City/County
Schools
Elementary Schools Christopher Farms Elementary
Middle Schools Landstown Middle
High Schools Landstown
Others
Ownership Simple
Disclosures Disclosure Statement, Owner Agent
Read Less Info
Want to know what your home might be worth? Contact us for a FREE valuation!

Our team is ready to help you sell your home for the highest possible price ASAP

© 2025 REIN, Inc. Information Deemed Reliable But Not Guaranteed
Bought with AtCoastal Realty




